9626 Highridge Drive, Beverly Hills, CA 90210
-
Listed Price :
$5,888,000
-
Beds :
5
-
Baths :
5
-
Property Size :
4,905 sqft
-
Year Built :
1964
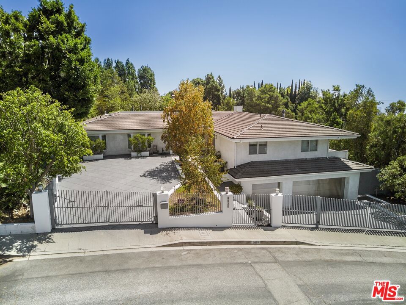
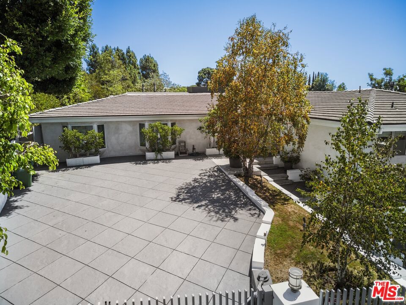
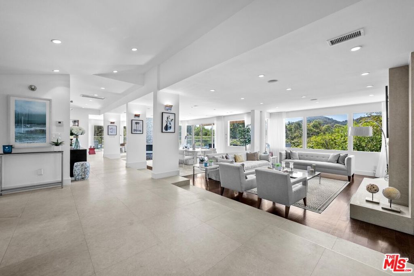
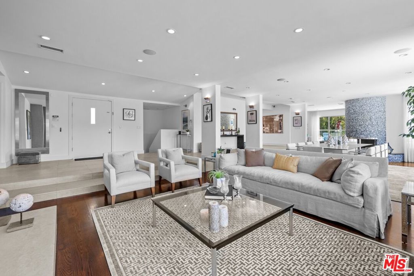

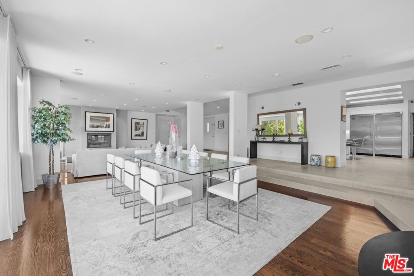
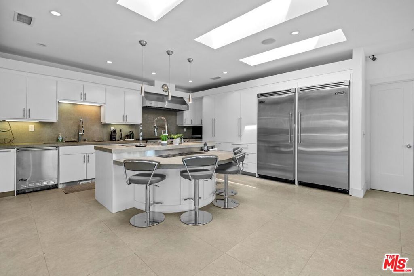
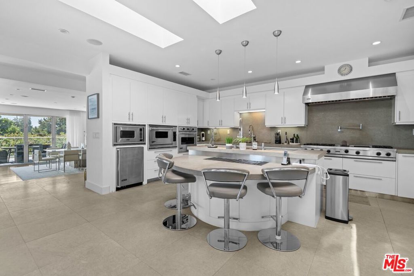
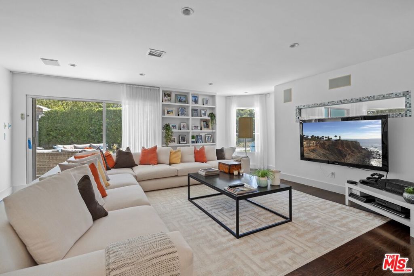
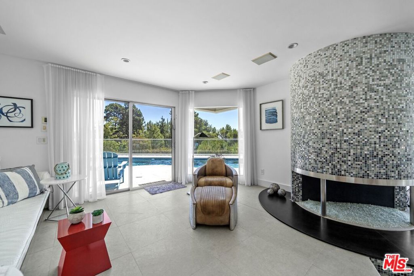

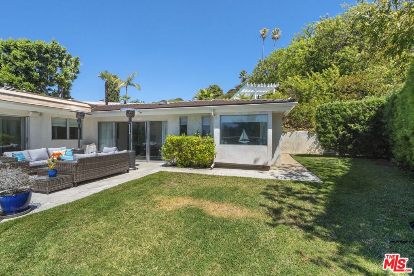
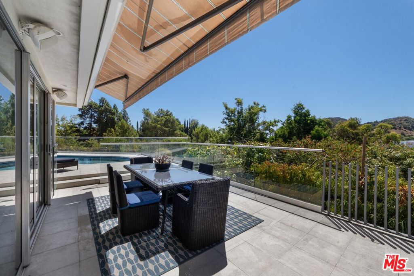
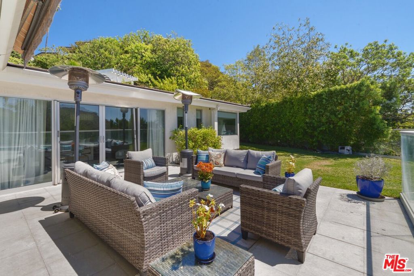

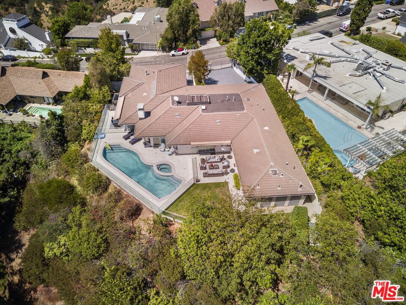
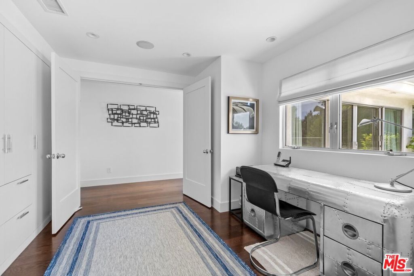
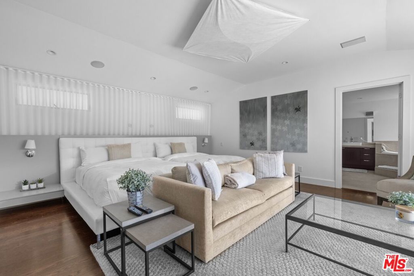
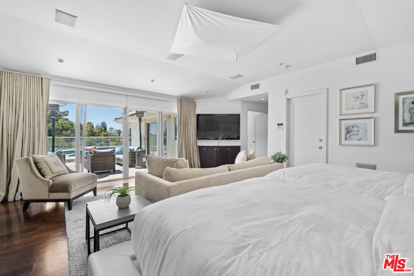

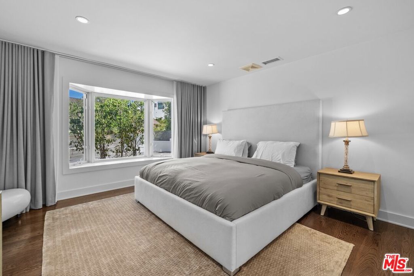
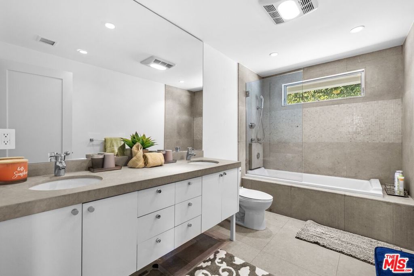
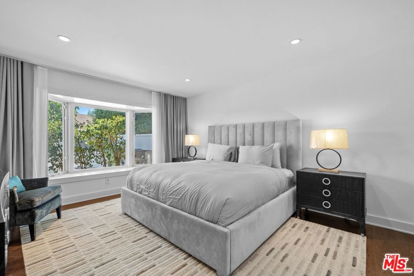
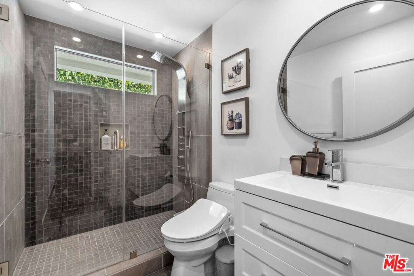
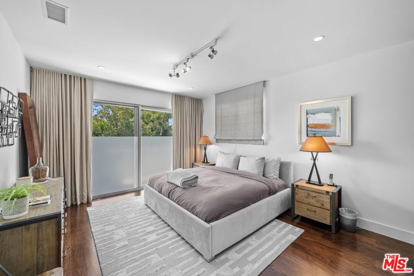
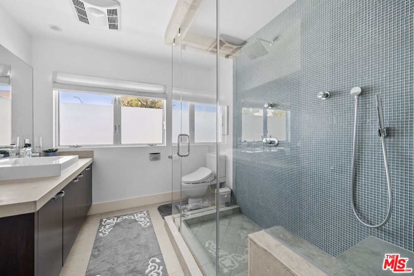
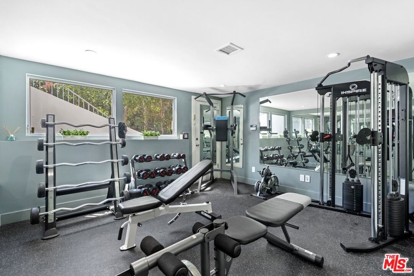
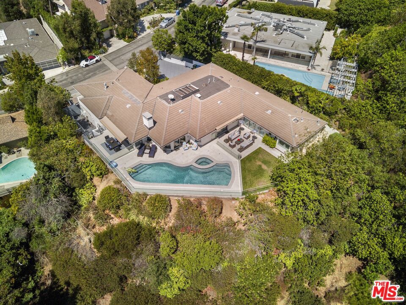
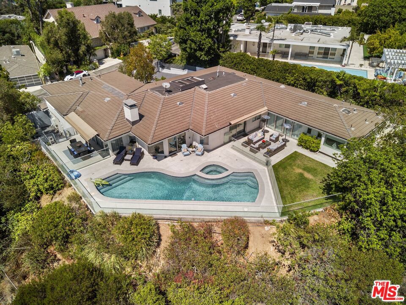


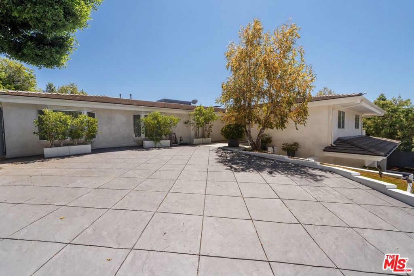
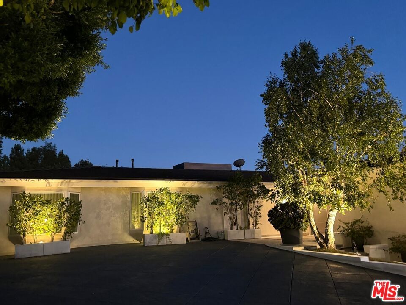
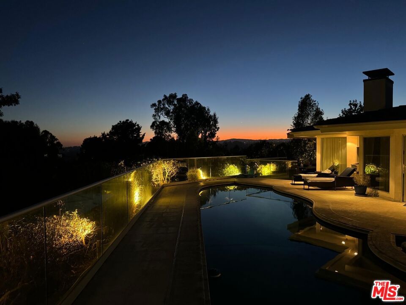
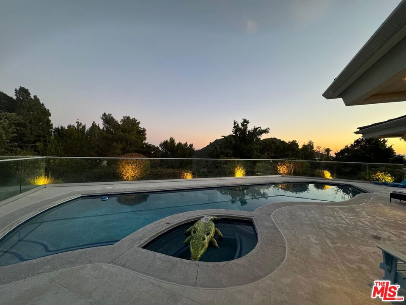
Property Description
This elegant, single-level contemporary home, located minutes from Rodeo Drive, is gated and set back from the street, offering both privacy and security. The open floor plan effortlessly merges the living, dining, and family areas, creating a perfect space for both entertainment and quiet relaxation. A separate office area adds functionality to the layout. Walls of glass open to a serene outdoor oasis, featuring a sparkling pool, spa, and picturesque views, seamlessly blending indoor and outdoor living. The chef's kitchen is equipped with state-of-the-art stainless-steel appliances and features a large center island, creating an ideal space for cooking and gathering. The primary suite offers a private retreat with its own office area, and a spacious spa-style bathroom complete with double sinks, a vanity, and a steam shower. The lower level features a gym and a three-car garage, while the gated driveway offers ample additional parking.
Interior Features
| Laundry Information |
| Location(s) |
Inside |
| Bedroom Information |
| Bedrooms |
5 |
| Bathroom Information |
| Bathrooms |
5 |
| Flooring Information |
| Material |
Stone, Wood |
| Interior Information |
| Features |
Walk-In Closet(s) |
| Cooling Type |
Central Air |
Listing Information
| Address |
9626 Highridge Drive |
| City |
Beverly Hills |
| State |
CA |
| Zip |
90210 |
| County |
Los Angeles |
| Listing Agent |
Orah Nassirzadeh DRE #01506720 |
| Courtesy Of |
Westside Estate Agency Inc. |
| List Price |
$5,888,000 |
| Status |
Active |
| Type |
Residential |
| Subtype |
Single Family Residence |
| Structure Size |
4,905 |
| Lot Size |
14,832 |
| Year Built |
1964 |
Listing information courtesy of: Orah Nassirzadeh, Westside Estate Agency Inc.. *Based on information from the Association of REALTORS/Multiple Listing as of Sep 17th, 2024 at 12:10 PM and/or other sources. Display of MLS data is deemed reliable but is not guaranteed accurate by the MLS. All data, including all measurements and calculations of area, is obtained from various sources and has not been, and will not be, verified by broker or MLS. All information should be independently reviewed and verified for accuracy. Properties may or may not be listed by the office/agent presenting the information.



































