1124 Laurel Way, Beverly Hills, CA 90210
-
Listed Price :
$25,000/month
-
Beds :
4
-
Baths :
5
-
Property Size :
4,495 sqft
-
Year Built :
1955
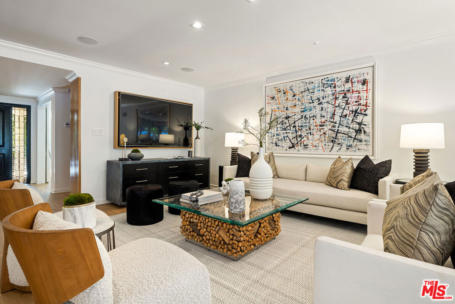
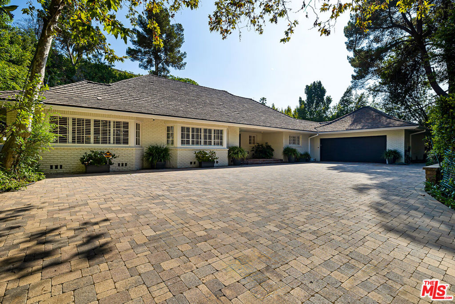
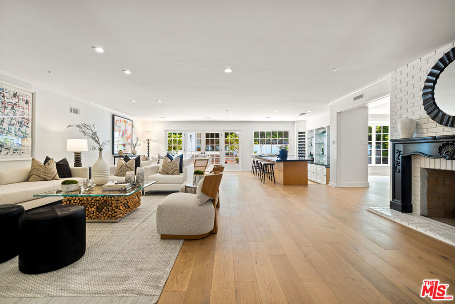
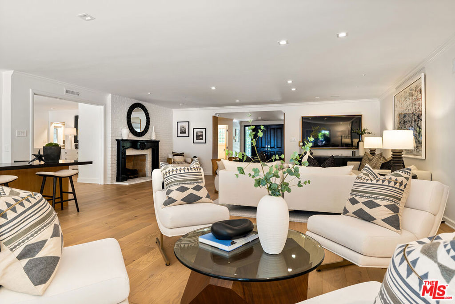
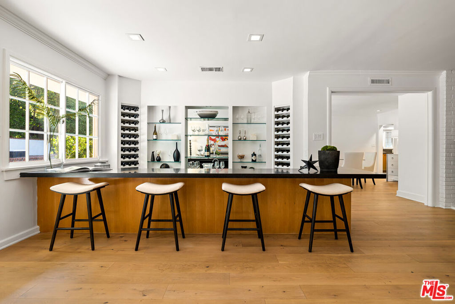
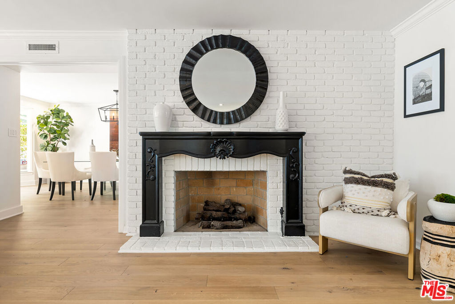
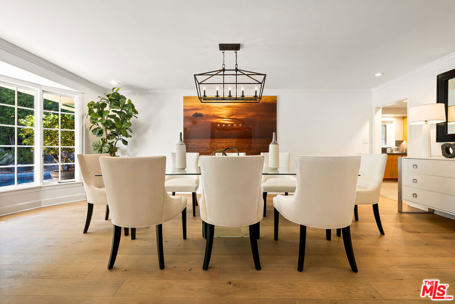
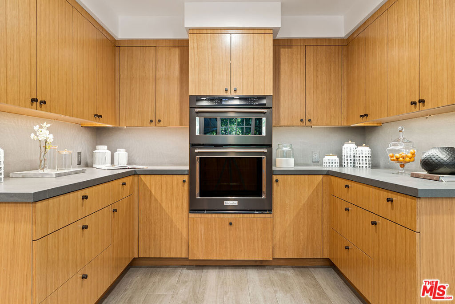
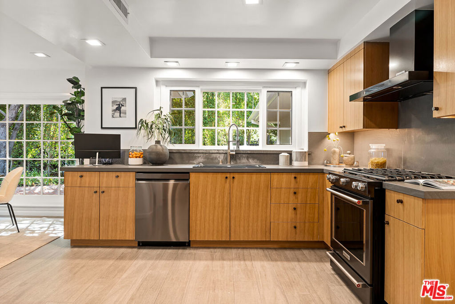
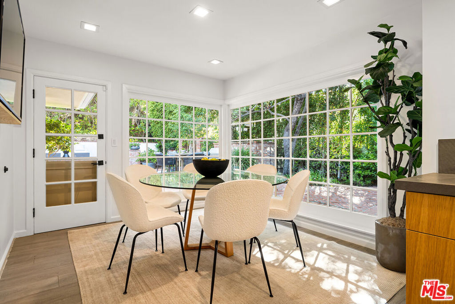
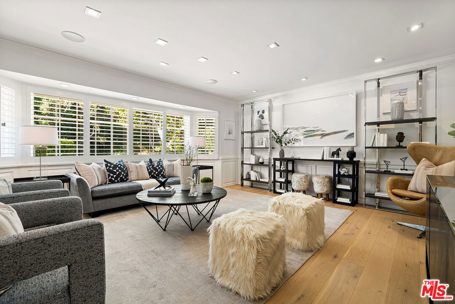
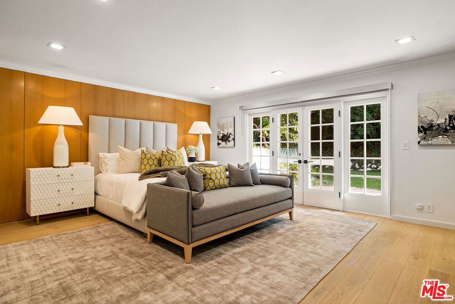
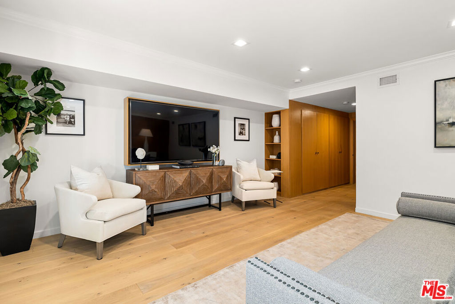
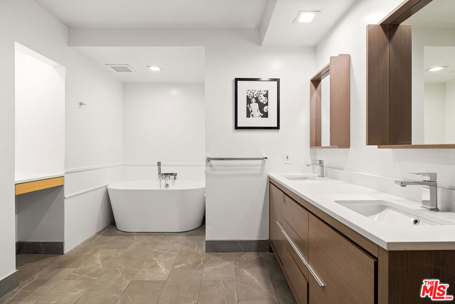
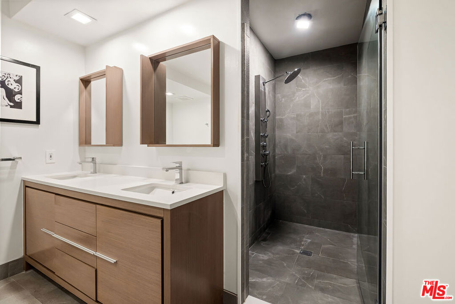
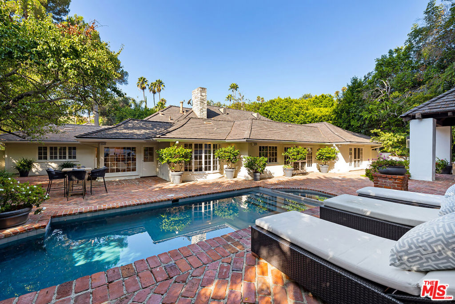
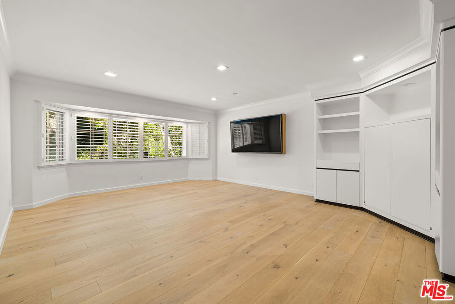
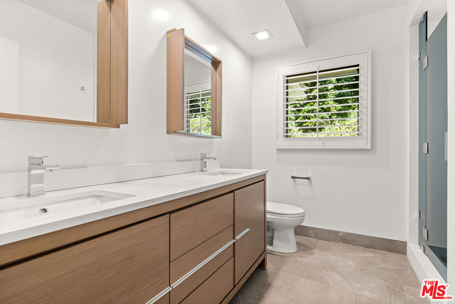
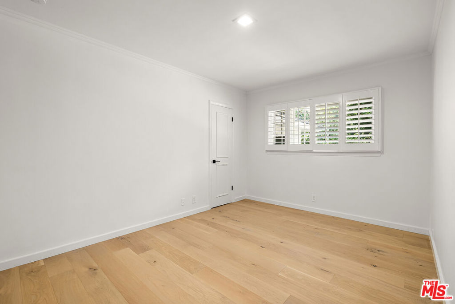
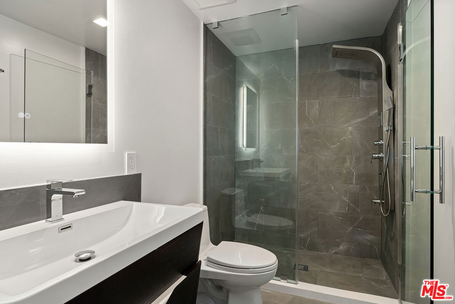
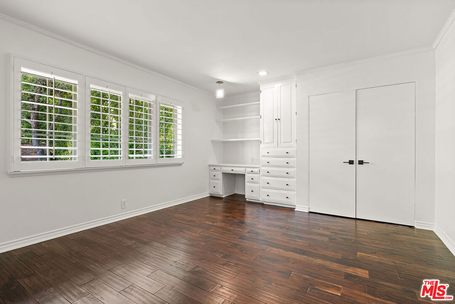
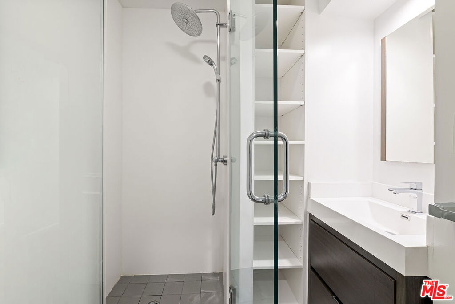
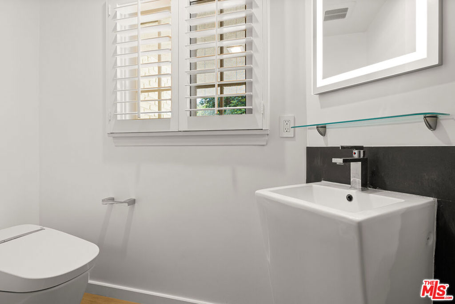
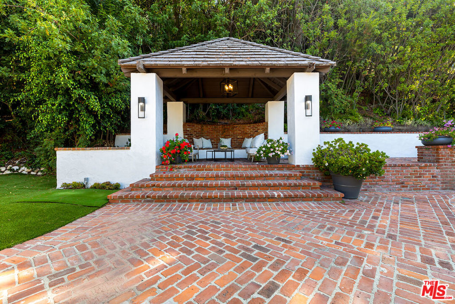
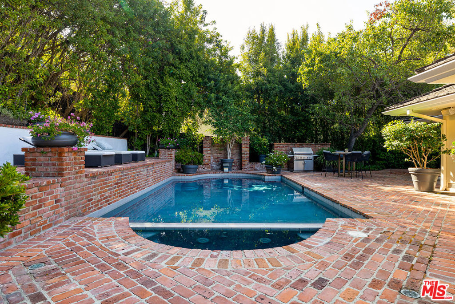
Property Description
Fully gated estate in Beverly Hills Proper with Beverly Hills Schools! Located on coveted Laurel Way, this exceptionally remodeled home is situated on nearly half an acre of private grounds with spacious yard, gazebo, pool, and spa. Enter through the foyer to an oversized living area with built-in bar, formal dining room, and separate library perfect for those relaxing nights in front of the TV. The kitchen features modern cabinetry, top of the line appliances, and oversized breakfast area overlooking the backyard. Each bedroom is complete with ample closet space and all of the bathrooms have been flawlessly redesigned. Additional amenities include: SONOS Speakers, 2 Car Garage, large motor court for additional vehicles, wide-plank wood floors, natural light, custom mouldings, and designer light fixtures. Incredible area within close proximity to Beverly Hills Hotel and all that the wonderful city has to offer.
Interior Features
| Laundry Information |
| Location(s) |
Inside |
| Bedroom Information |
| Bedrooms |
4 |
| Bathroom Information |
| Bathrooms |
5 |
| Flooring Information |
| Material |
Wood |
| Interior Information |
| Features |
Walk-In Closet(s) |
| Cooling Type |
Central Air |
Listing Information
| Address |
1124 Laurel Way |
| City |
Beverly Hills |
| State |
CA |
| Zip |
90210 |
| County |
Los Angeles |
| Listing Agent |
Jennifer Okhovat DRE #01866951 |
| Courtesy Of |
Compass |
| List Price |
$25,000/month |
| Status |
Active |
| Type |
Residential Lease |
| Subtype |
Single Family Residence |
| Structure Size |
4,495 |
| Lot Size |
20,613 |
| Year Built |
1955 |
Listing information courtesy of: Jennifer Okhovat, Compass. *Based on information from the Association of REALTORS/Multiple Listing as of Sep 27th, 2024 at 8:49 PM and/or other sources. Display of MLS data is deemed reliable but is not guaranteed accurate by the MLS. All data, including all measurements and calculations of area, is obtained from various sources and has not been, and will not be, verified by broker or MLS. All information should be independently reviewed and verified for accuracy. Properties may or may not be listed by the office/agent presenting the information.

























